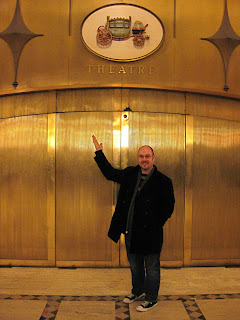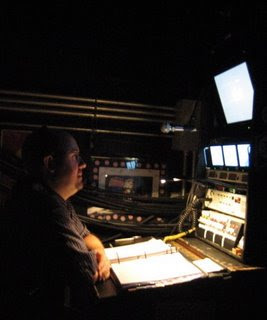While the Fisher Theatre doesn't have quite the rich history of the Auditorium Theatre in Chicago, it is an impressive place with a character all its own.
The theatre is housed within the Fisher Building. Built in 1928 by the Fisher family with the proceeds from the sale of Fisher Body to General Motors, the Fisher Building stands 444 feet above the New Center neighborhood. The Fisher was built across Grand Avenue from the former GM headquarters building (now a state office building known as the Cadillac Palace) and the two buildings anchor the neighborhood built to serve as a "new center" to the city of Detroit - one that would link the downtown offices with the outlying factories springing up all along Detroit's edges. (In fact, Grand Avenue was originally conceived as a ring road to mark the edge of Detroit, but by the 1920's Detroit was outgrowing that idea.) Both buildings were designed by Albert Kahn, but in very different styles: the Cadillac Palace is textbook Neoclassical while the Fisher is Art Deco at its peak.

Sunset along Grand Avenue with the Fisher Building on the right and the Cadillac Palace on the left.
The 30 story Fisher Building is often described as "Detroit's largest art object." The limestone, granite and marble exterior soars skyward in a series of setbacks rising to the "Golden Tower" from which WJR emanates. (When the building was completed in 1928, the tower was actually gilt; but the gold leaf was removed during WWII when it was feared that it would serve as a beacon and attract air raids. Today, the golden effect is created by shining amber light onto iridescent green Pewabic tiles on the roof.) The building was conceived as part of a complex of three structures: another 30 story twin with a 60 story tower between them; the onset of the Great Depression (plus the enormous sums the Fishers spent building and decorating the single building) meant that only one building was completed.

An artist's rendering from a pamphlet the Fishers distributed to celebrate the building's opening in 1928.

Looking up toward the "golden tower" from 2nd Avenue
The interior public spaces are as magnificent as the exterior. An 'L' shaped shopping arcade with a 3 story barrel vault welcomes visitors. Huge pendant chandeliers in several styles hang from the top of the vault and illuminate the ceiling decoration by Geza Maroti. Even the elevator doors and the elevator cabs themselves are richly decorated. The building's upper floors are filled with all manner of offices and the studios for several radio stations (the Consulate General of Lebanon has offices in the Fisher Building), but the lower floors are home to many retail shops and restaurants. I ate a couple of meals in the building's lobby and was a great patron of the coffee shop directly across the arcade from the theatre's entrance!

View along the long leg of the arcade from the second floor.

A detail from the ceiling - no two of the maidens painted throughout the arcade are the same.
The Fisher Theatre is also part of the building's original equipment. It opened as a vaudeville and movie palace with Mayan-Revival decor. The interior was over the top and featured live banana trees, a goldfish pond and free-flying macaws that patrons were invited to feed. After the Great Depression, the theatre switched to an all movie format. In 1961, the theatre was acquired by the Nederlanders and completely remodeled. Out went the macaws and Central American decor, replaced with mid-century marble and wood paneling. While many in our company felt that the result was dated and tacky, I really enjoyed the remodel. Ten years ago, I probably would have been among those eschewing the redesigned interior, but the 1961 look is quickly becoming classic now. The auditorium is awash in gold with space-age accents and the lobby still has much of the early sixties modern furniture. I hope the Nederlanders continue to maintain the place and don't change it again.

The auditorium as it looked on opening night in November of 1928.

The theatre's dedicated entrance on 2nd Avenue.

The Fisher Theatre's doors in the lobby of the Fisher Building (with the "Body by Fisher" logo)

The auditorium as seen from the balcony.
When the theatre was remodeled, the capacity was reduced from more than 3,000 seats to less than 2,100.

The auditorium as seen from the stage.
While the auditorium was modernized in the 1961 renovation, the stage house was not. It remains quite small with a rickety elevator serving the 5 floors of dressing rooms. It's so small, in fact, that some of our props and costumes actually were stored in the auditorium - an adventurous patron could have gotten a sneak peak!

One of the chandeliers from the balcony level - doesn't it just scream "atomic age"?
I thoroughly enjoyed the contrast of the Fisher Building and the theatre it contained. Both spoke volumes about the time and place in which they were created. The Fisher brothers built the place with the new wealth of the automotive industry in the age of mechanization. The Nederlanders updated the theatre with more automotive dollars; this time from the tickets of those building Thunderbirds on the still awesome assembly lines. Today, both the theatre and the building remain gems amidst the down-at-the-heels city blocks that surround them as the power of Michigan's automotive industry wanes. But, like all of Detroit, there's a lot of history and beauty awaiting those who explore.
JV
















